Block A , B & C with Size
| Block A & C | Built Up Area |
| 3 BHK | 1375 sq. ft. |
| 3 BHK | 1425 sq ft. |
| 3 BHK | 1436 sq. ft. |
| Block B | Built Up Area |
| 2 BHK | 1050 sq ft. |
| 2 BHK | 1100 sq. ft. |
| 2.5 BHK | 1231 sq. ft. |

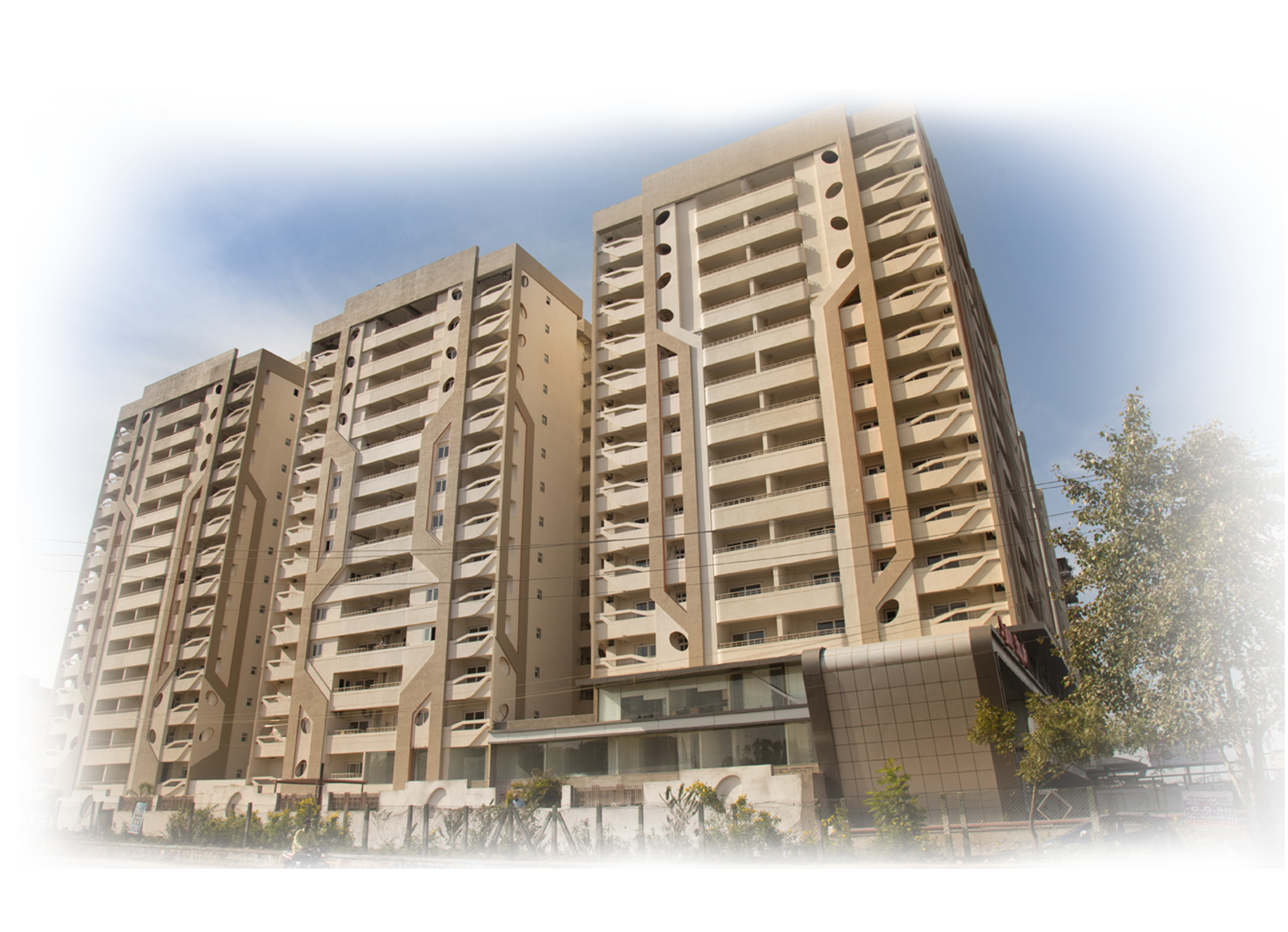
Block A , B & C with Size
Block A & C
Built Up Area
3 BHK
1375 sq. ft.
3 BHK
1425 sq ft.
3 BHK
1436 sq. ft.
Block B
Built Up Area
2 BHK
1050 sq ft.
2 BHK
1100 sq. ft.
2.5 BHK
1231 sq. ft.

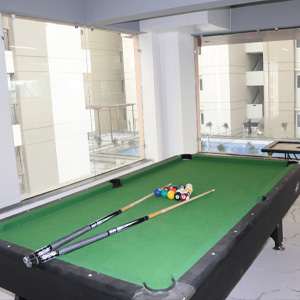

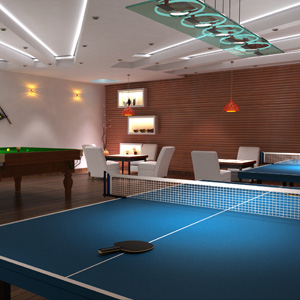

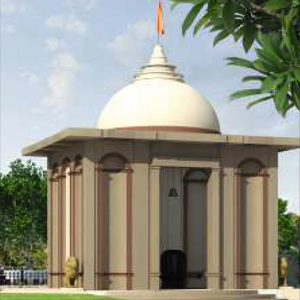
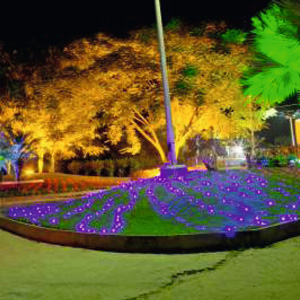
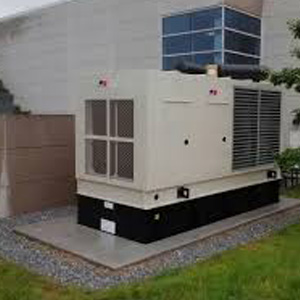
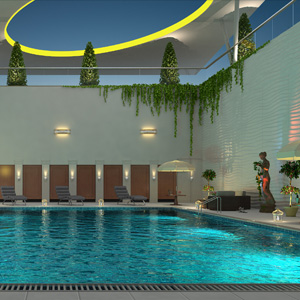
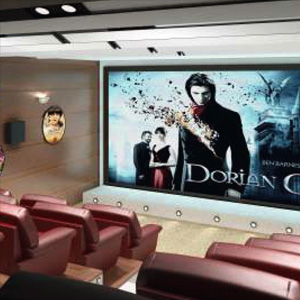
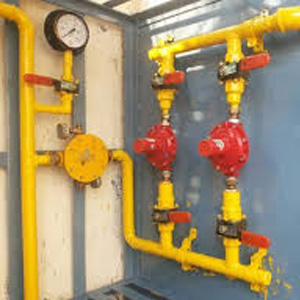
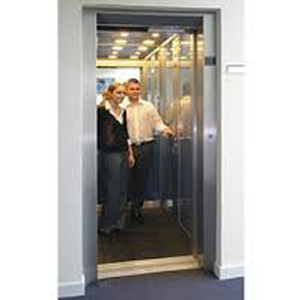
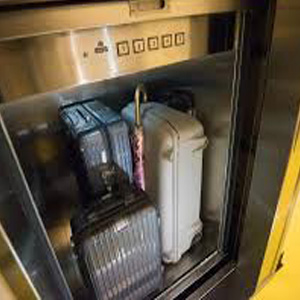

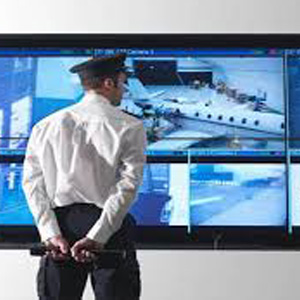

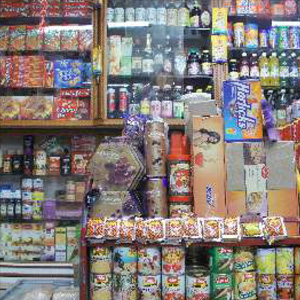
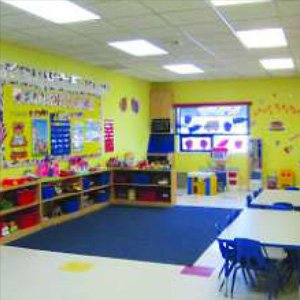
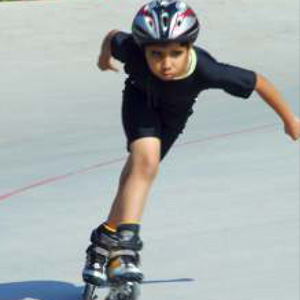

Design by Webinfotech